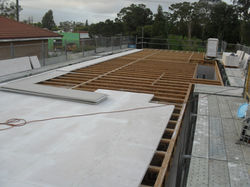
 |  |  |
|---|---|---|
 |  |
The AAC Cladding System is designed to be used in new dwelling construction, extensions, or re-cladding for houses & low-rise multi-residential external walls using timber or steel frame. AAC Cladding System is more robust than Polystyrene panels.
The system consists of Aerated Autoclave Concrete Panels (AAC), reinforced with corrosion-protected steel in both directions, installed horizontally in a “stretcher-bond” pattern to vertical battens attached to the load-bearing frame.
For fast, clean construction, AAC Cladding System is available in a standard length of 2200mm long and in the width of 600mm.
The AAC Cladding System is an exterior wall cladding system that provides a lightweight, high-quality, and highly durable cladding solution perfectly suited to both residential and commercial applications.
The AAC Cladding System comprises 50mm thick, steel-reinforced panels manufactured from autoclaved aerated concrete.
AAC lightweight reinforced panels are a trusted building material; they have been used in the building industry for several decades in Europe and for the last few decades in Australia and New Zealand.
With exterior coating solutions provided by AAC Cladding approved Coating Partners, the AAC Cladding System is one of the most attractive and robust cladding systems on the market today.
-
Solid and as durable as masonry yet lightweight
-
Living in a comfortable environment
-
High fire resistance adds to the security
-
Sound acoustic qualities
-
Today’s sustainability for a better tomorrow
-
Design flexibility and aesthetic appeal
-
Reduce your Building Cost
-
Speed of Construction
-
More Economical than Hebel
The AAC Cladding System is designed to be used in residential construction, for houses & Low Rise Multi-Residential Party Walls using timber or steel frame.
The system consists of 50mm thick AAC Panels, reinforced with corrosion-protected steel in both directions, installed horizontally which is attached to the load-bearing frame.
-
Complies with the minimum requirements of the BCA for fire and Acoustics for Discontinuous Construction.
-
Simple and easy to install, which can be installed by existing trades.
-
Does not require the use of fire-rated plasterboard to achieve the fire rating.
-
Weather-resistant during construction, it will not bend, soften or deteriorate in wet weather.
SYSTEM 1 Stretcher-Bond Layout
-
FRL 90/90/90
-
RW+Ctr = 53
SYSTEM 2 Stack-Bond Layout
-
FRL 60/60/60
-
RW+Ctr = 53
The AAC Cladding System is designed to be used in residential construction over timber or steel framing floor joists systems spaced at 440mm centers.
AAC suspended flooring system used in lieu of a suspended concrete slab is a fast efficient flooring system that will not only save you time on construction, will also give you a masonry feel.
The AAC suspended flooring system is able to achieve very good thermal performance (R-values) as a result of the combination of Thermal Mass and Thermal Resistance.
AAC suspended flooring system easily achieves the thermal requirements as set out by the BCA.
The 50mm thick steel-reinforced with corrosion-protected steel in both directions. AAC floor panels are manufactured from autoclaved aerated concrete with an average density of 560kg/m3. AAC flooring panels have an average weight of approx 37kg/panel.
ECO FRIENDLY:
One Third LESS Consumption of Raw Materials and Energy for Production
The Acoustic Rating for a Floor / Ceiling System will vary dramatically depending on the fire rating requirement from below or above the Floor / Ceiling Systems. Loxo can provide you with fire-rated solutions from both below and above for 60mins, 90mins, and 120min fire ratings.
If there are no fire rating requirements, then the ceiling can be 10mm plasterboard which will achieve an Rw of at least 45 with the 50mm AAC Floor.
In a 120 minute fire-rated system where you would have 2 to 3 layers of 13mm or 16mm Fire Rated Plasterboard the Rw can reach 63 or even better. This is right up there against insulated panels or Sips panels
What are the critical requirements are you after?
-
Rw (Acoustics – Airborne Sound) We can provide up to 63 depending on plasterboard and insulation - (Higher is better)
-
Rw + Ctr (Acoustics – Airborne Sound) We can provide up to 60 depending on plasterboard and insulation - (Higher is better)
-
Ln,w (Acoustics – Impact Sound) We can provide as low as 26 depending on plasterboard, insulation, and floor covering – (Lower is better, and must be below 60 to comply with BCA)
It is highly recommended that AAC panels are erected by approved Installers and coated by approved applicators. With these measures in place plus strict system protocol AAC offers a warranty of 15 years on materials and 7 years on workmanship adding peace of mind to all owners. AAC and associated manufacturers both adhere to the ISO 9001 international standards for the management of quality
Breathable
BREATHABLE:
AAC is BREATHABLE and therefore allows the diffusion of moisture vapor, helping to moderate moisture levels within a building. AAC walls self-regulate indoor humidity levels by automatically absorbing and releasing moisture. This is vital for maintaining correct relative humidity, preventing condensation, and associated problems with fungal moulds. Breathable acrylic exterior coatings provide a water-resistant barrier while still allowing moisture vapor transfer.



